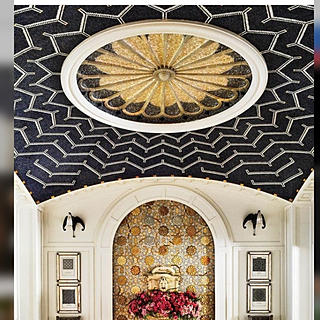A House to House a Hobby (3H)
- esta hasa
- Jan 4, 2018
- 2 min read
Stage one
Ten years from now I will have developed a career in architecture and this will make me understand better the concept of building a house from what I do now but still I will let my hobbies, what I do with desire, define me and what I want to have in my dwelling habitat. Designing my house means that I have to concentrate on what would make the place my own. With that being said, I would want art to be the ''decoration'' , art expressed in different forms like paintings, solid objects and whatever expresses beauty and feeds the soul.
The front door confronts you directly with the living space. The living are along with the cooking and eating ones, in my concept, are all part of an opened space so that they can communicate with each other- this easily understood as the vision intersects with no walls- but separated as the main objects describing each of them communicate with the ones of their area. For the kitchen I would want a kitchen with a center-placed wooden table( island table) so that the whole family can gather around it and be part of the cooking process, as time spent with the family and not only as duty for only one member. The kitchen communicates with the outside through some french doors. The opening not only gives a taste of nature but also gives access to the neighbor's house.
The underground space it would be used for a mini movie theater, since one of my biggest passions is cinematography. The absence of light that the underground offer is perfect for such use.
Different from that, the space for another hobby of mine requires good light, in other words natural light. Art is important for me and a space in which I could paint would be a must for my dream house.This space would be placed in the second floor, looking from the backyard and also from the lake in the side. To have such kind of view three walls of this room would be glass. The other glass-wall looks toward corner, mostly used as a reading corner, which is part of the longer hall. No door can get you to this room but some spiral stairs coming from above. Through this choice I get to have privacy and a fun way to get there. Another room which requires the same quality of light is the architectural studio, which will be defined from large windows.
Beside the studios upstairs are also placed two of the bedrooms. Two others are in the main floor, behind the the kitchen, with two doors one in the left and on in the right.The house has two bathrooms, one in each floor. Between the rooms in the main floor there is another relaxing space, through which you can go in the backyard.
The backyard offers the space for a greenhouse, where I can cultivate my favorite plants. There is also enough space, which can be transformed for different activities. In the trees planted in the backyard will also be built a tree-house.The lake that lays in the side offers the most spectacular view for the house.
This scenario summarizes the building program based on which the spaces will be organized in my dream house.








Comments