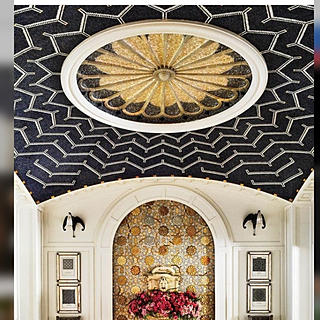The Architect At Work
- esta hasa
- Jan 31, 2018
- 3 min read
Architects can get the desired attention in their designs for forms which seem to work against the definitions of science, but in order to make this impression, knowledge of different fields of science must be part of the concern. The main focus of this architectural concern is the creation of spaces inside buildings and between them. The process of creating three dimensional forms which come together to create these spaces, may be classified as pragmatic, iconic, analogic and canonic.
Pragmatic design derives as a need based on which humans have tried to come with different solutions, since the beginning of their existence and still use nowadays as a method to try new findings. Need has pushed humans of all times to bring the nature in the form where the conditions which the wild offers were converted into satisfying conditions. Not only physical conditions modify the organization concept of spaces inside the building. Some cultural, political, economic, moral, aesthetic codes that suggest the outgoing of the creating process. Used as an overall concept to describe the situation created by these conditions, gives meanig to the concept of climatic modifications as something that the architect works with. Responding to all these requests a building is a more advanced form of the humans tries to create space as their needs directed them. Humans may have done this for a long time now but experience and bad examples taught them to do things differently for a change.
Out of the good examples architets established new forms which responded perfectly to humans needs ( later on even cultural traditions) as the climate conditions suggested as well. These buildings or forms of designs, which are closely related to the way of life of the society in a certain period and place, define the concept of iconic design.
If in the iconic design a comparison is raised between two buildings, one of each is the image we have gained from experience on what it should look like, in the analogic design the architect finds relation between the design and other random types of forms. The conceptual drawing, which helps the architect to do simplified presentation of the idea, gives hints for these known forms, which may not only concern the structural issue but also relate to an immediate connection with the overall concept. The drawing of the concept makes you speak through some convections that as a new 'language' may even create some new 'words' that later on will define the design.
In the analogic design th architect employees forms in the design while in the canonic one a geometric system or even a rule created and followed strictly defines the boundaries iside which the design will take place and also where is the belonging of each part. The architect also decides for the propotions of the units which do not only have to satisfy the structural conditions but also be chosen in a size compared to functional measures. A pattern not as the concept of a unit only repeating itself allover but as systematic grid which suggests the place of each unit in the first and simplified concept, is a form in which the canonic design is organized.
An architect is a person which comes with new ideas, creates concepts, works on them by going through the stages each of the types of mentioned designs requires and manages to bring these abstract creations into ground-based buildings.








Comments